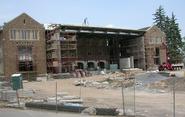
Eleven. To many Hamilton students and faculty, this is the number of weeks remaining in a relaxing summer vacation. However, to Steve Bellona, Hamilton's Associate Vice President for Facilities and Planning, the rest of the Hamilton College buildings and grounds crew and the builders from Barr and Barr, the next 11 weeks will be less than relaxing, as it is the number of weeks they have left to finish the $56 million science building construction project.
With Phase 1 completely finished, and Phase 2 well under way, Bellona is anticipating that the project will be completed by August 31. "It will come together quickly—however, we still have some work ahead of us," he explained.Phase 1, the new addition that was built onto the existing Science Center, was completed in May 2004. Currently, physics, biology, chemistry and a small portion of psychology occupy this section of the building. The "Phase 1" section of the building houses all the wet labs and is the mechanical hub of the entire building.
Phase 2 includes the construction of the central stem of the building (replacing the Dana Wing) and the renovation of the original 1924 building. This section makes up the larger half of the construction project and comprises over 105,000 of the total 208,000 square feet. This area of the building will host an atrium and an expansive stairway area as well as 48 teaching laboratories, 53 research laboratories and 11 high-tech classrooms to be used by the physics, biology, archaeology, chemistry, geosciences and psychology programs.
The building will have three tiered classrooms, including one 125-seat auditorium. Each discipline has its own "zone" within the building, which will allow for faculty offices to be near the labs for specific specialties.
There will also be "free spaces" within the building, or classrooms and study areas to be used by any discipline. "We wanted to bring other people into the building," Bellona stated. "Although it may be used primarily by the sciences, we wanted to give everyone the opportunity to come here." The building will be equipped with wireless network access to accommodate all students who wish to use the facility.
"Ninety percent of the mechanicals are in place [for phase 2], including the eco-friendly heating and cooling system involving geothermal loops and displacement ventilation," Bellona explained. He expects that the front curtainwall of the building will be installed by early July. For the remainder of the summer, workers will be installing casework into the classrooms and laboratories, as well as painting, installing floors and adding any last-minute finishing touches to both the phase 2 and phase 3 areas of the building. The audiovisual cables in classrooms and some teaching laboratories are being installed now, and the equipment will be put in place in August.
The team of Hamilton College, Barr and Barr, and architect Einhorn Yaffeee Prescott has worked well together, Bellona explained. "It has been a positive experience," he added. According to Bellona, the College is looking forward to future work with Barr and Barr on the newly approved athletic facility renovation and construction. Construction for this endeavor is projected to begin October 2005.
--by Emily Lemanczyk '05
